Software Tools for Planning Support
Easy, intelligent and quality-driven planning tools with potential valuable savings. We offer the following SiCAD software tools to support your 2D/3D detailed project planning.
Intelligent planning tools work with predefined assembly groups, so-called ‘Typicals’. Even complex designs can be placed directly into the 3D model, with just minimal input. Drawings, MTO reports, and BOMs are derived from the model through a semi-automated process.
Time-Saving Project Planning in the Process, Energy and Shipbuilding Industry
SiCAD4E3D maximises the performance of the 3D design solution AVEVA E3D by seamlessly integrating Sikla products – ideal for the process, energy and shipbuilding industry. It combines modelling, drafting and project management in one precise and efficient solution.
Optimised Functions for Every Project Phase
With SiCAD4E3D, modelling your designs becomes a quick and intuitive process:
- Atta Designer places primary supports (i.e. pipe shoes & pipe clips).
- Template Designer adds Typicals directly to steel structures.
- Connection Designer automates the placement of pre-planned Sikla profiles and connecting elements, which not only increases accuracy but also reduces planning time.
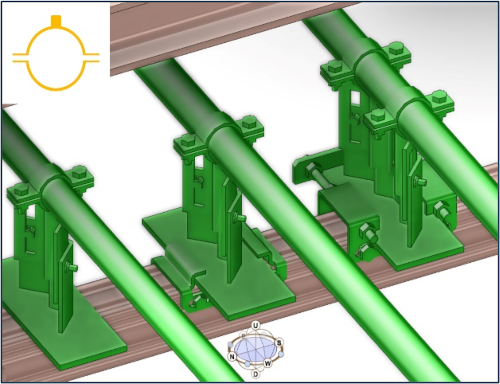
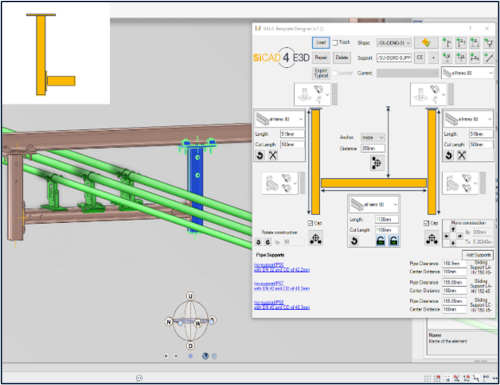
The integrated drawing module ensures that adjustments, colour schemes, labels and BOMs are created automatically. Multi-drawing processing makes it possible to create several drawings simultaneously and significantly accelerates the workflow.
SiCAD4E3D also provides reliable tools for project management. These include a reporting tool that can be used to create BOMs in different languages and units of measurement. The Revision Manager ensures precise documentation of project advancements.
Customisation
The configuration database allows flexible customisation to project-specific requirements – from naming conventions, product selection, consistency checks and export and import functions.
Your Benefits
- Efficient workflows: automated processes save time and minimise errors
- Flexibility: projects can be adjusted precisely
- Global use: multilingual and flexible data management
- Seamless integration: perfectly compatible with AVEVA Connec
-
Discover the possibilities of SiCAD4E3D for your projects. Contact us for more information or request a consultation.
BIM-Planning with Autodesk Revit
Autodesk Revit is a leading BIM software for architects, construction professionals and engineers. However, the seamless
integration of specific components often remains a challenge – this is where SiCAD4Revit comes in.
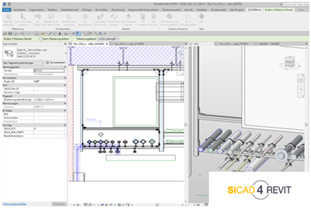
The plug-in developed by Sikla is specially designed for Sikla fastening solutions and makes your work easier with powerful features. Whether it’s automatic plan views, recurring fastening scenarios or detailed material lists – SiCAD4Revit makes your planning more efficient.
First-Class Features for Maximum Added Value
Automatic Generation of Different Viewpoints
Generating precise plan views has never been easier – quick, accurate and without manual effort.
Customisation and Reutilisation
Create component configurations that are perfectly tailored to your needs.
Reusable Mounting Solutions
Reuse modelled solutions and avoid redundant work steps – ideal for repeating elements.
Efficient Documentation and Export
Export documentations directly from Revit – optimal for ordering products and subsequent project implementation.
Why SiCAD4Revit?
SiCAD4Revit combines the power of Autodesk Revit with the precision and quality of Sikla components. The plug-in gives you an easier, faster and more precise way of implementing your projects. It saves valuable time, minimises the risk of errors and ensures seamless integration of all important mounting solutions.
- Less manual effort
- Greater planning efficiency
- Better project results
Use SiCAD4Revit and take your BIM planning to the next level.
Planning, Construction and Management of Complex Projects
Hexagon Smart 3D is a software for the planning, design and management of complex plants and infrastructure projects. It optimises the entire life cycle of a project – from planning to maintenance – and is used in industries such as oil and gas, chemicals, energy, shipbuilding and manufacturing.
SiCAD4S3D, a plug-in developed by Sikla, extends Hexagon Smart 3D by facilitating the integration of Sikla products and increasing efficiency and precision.
Features
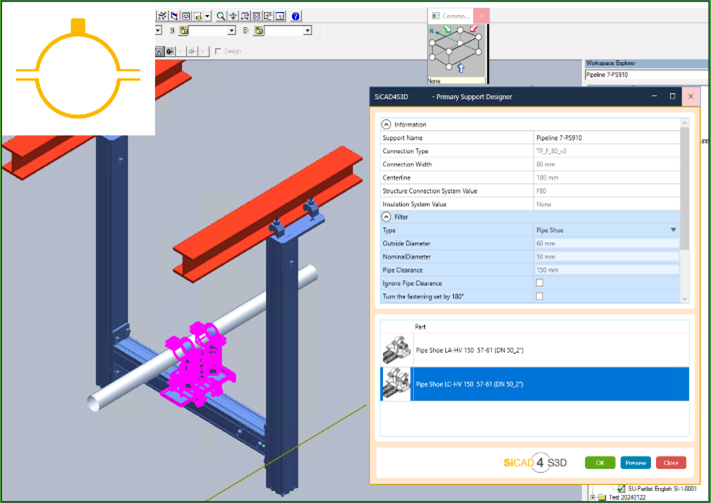
Primary Support Designer
Enables the exact positioning of pipe clamp in the pipework system, with free positioning, automatic height adjustment or integration into Sikla Supports or other steel structures.
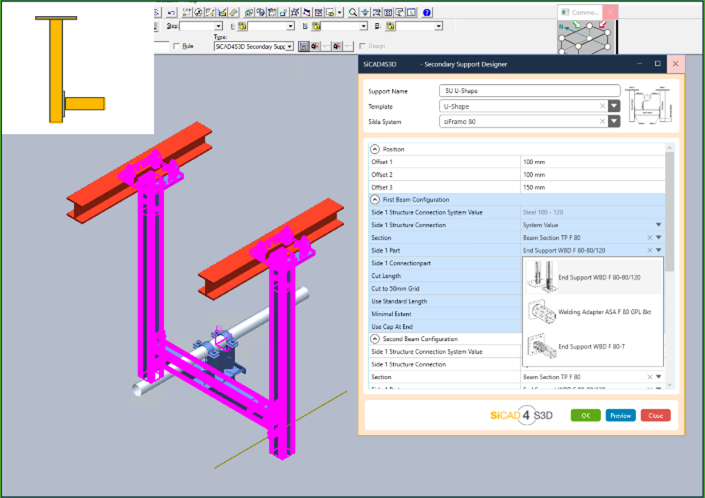
Secondary Support Designer
Allows for easy placement of predefined design elements (Typicals) on existing structures or external references.
Plausibility Check
An integrated check identifies any structural, architectural and logical errors. Quick fixes and error lists ensure efficient corrections in the 3D model.
Drawings and Reports
Predefined settings make it easier to create drawings with BOMs, dimensions and item codes. Customisable styles guarantee consistently high quality.
Customisation and Configuration Options
SiCAD4S3D offers flexible project customisation, including adjustable naming conventions, language options and customer-specific product codes. Project settings can be exported and imported.
Modern and User-Friendly
Seamless integration with Hexagon Smart 3D means that SiCAD4S3D optimises workflows and improves the quality of results. Use this modern, user-friendly solution for efficient and reliable project implementation.
Smart Solution for Efficient System Planning
Autodesk solutions offer users a wide range of options. The AutoCAD Plant 3D toolset enables plant designers to access symbol libraries, validate data, collaborate with others and quickly create P&ID drawings.
In order to provide plant designers with a comprehensive library of Sikla fastening materials, we have decided to expand our SiCAD4 family with another plug-in.
In IntegaDesign, we have found a company that embodies exactly what is important to us: efficiency, expertise and a drive for innovation. Thanks to their high level of expertise in plant and mechanical engineering, user-oriented development is always at the forefront.
The result of this collaboration is the first version of SiCAD4Plant3D SuCri. The concept consists of several modules and offers efficient planning options for pipe clamps and secondary steel construction. We use the strengths of the individual applications within the Autodesk software to ensure fast and high-quality planning.